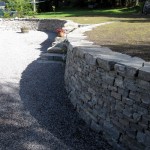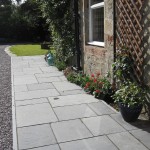What once was a farmyard is now a unique courtyard and raised garden where individual spaces have been defined by clear changes in level, material and finish with functional transitions between each.
The principal boundary is a convex~concave 1.2m high retaining wall in dry stone sourced from a nearby quarry. Generous stone steps midway provide a focal point and access between levels.
A change from retaining to freestanding wall at one end creates a screen for utility areas. (Even Canon’s have a whirlie)
The gravel and building stone are from the same source giving a colour match.
The brief to use natural materials throughout was addressed by using imported black limestone – slabs for the paved areas and setts for the garage ramp (the latter on a concrete raft for strength). The kerbing is toning dark granite.
A major difficulty of the project was the volume of ground water coming from higher land outwith the site. A new drainage system was installed by highland stonecraft keeping the finished surfaces dry – the Canon no longer walks on water to reach the garage.











