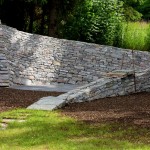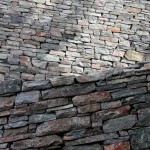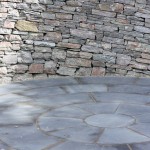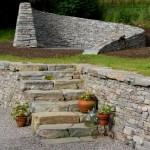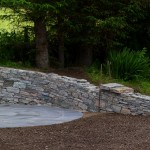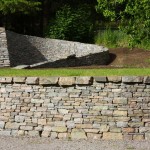An addition to the Canon’s Courtyard now almost complete.
The brief was simple – design and construct a focal point to the garden and a sheltered seating area with an overall view of the courtyard.
The result, more complex than either the Canon or I envisaged.
The uniformly curved and graded enclosing wall rises from ground level to a 2m high peak over a length of almost 20m. The orientation and variation in wall height provides shelter from the prevailing wind while maintaining an unobstructed outlook. The internal curvature has the effect of focussing the sun’s rays to create a hotspot in the circular seating area.
